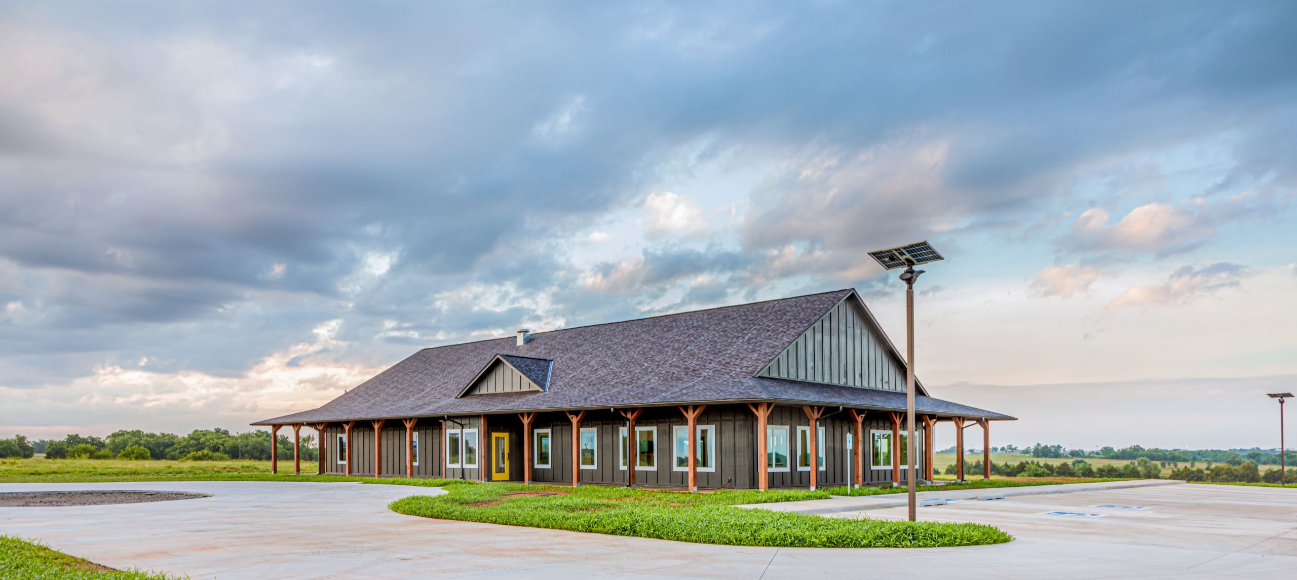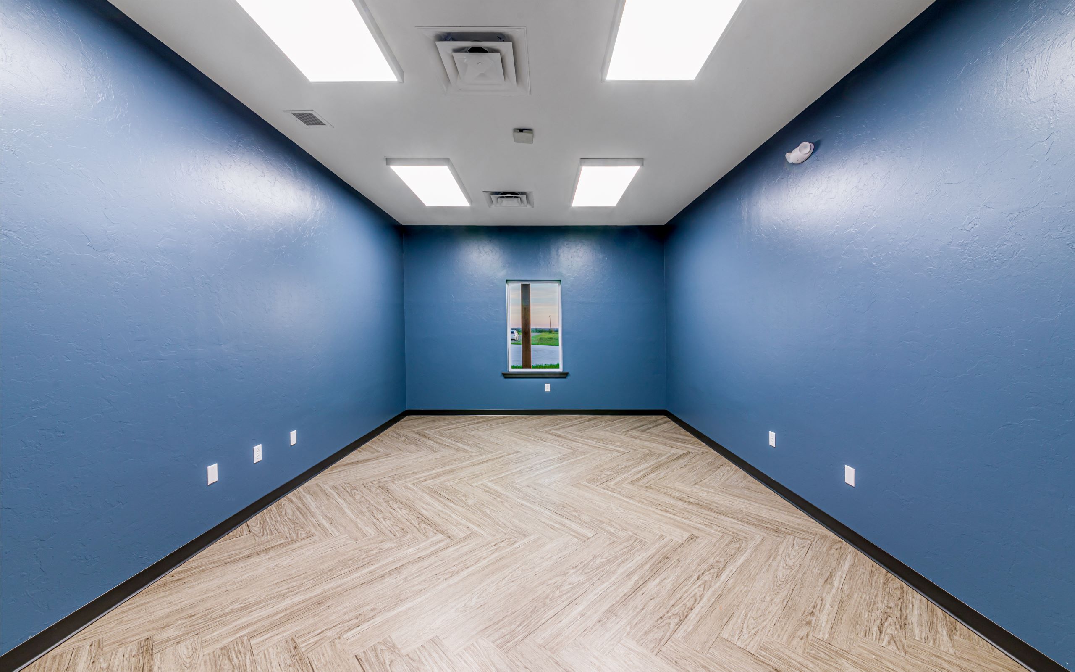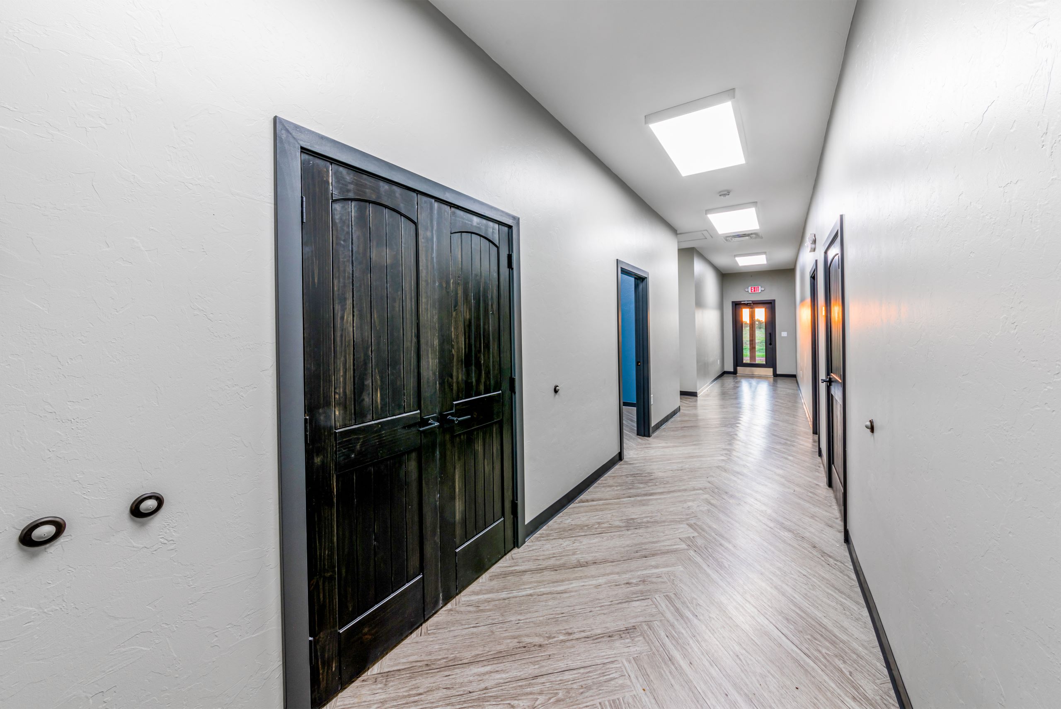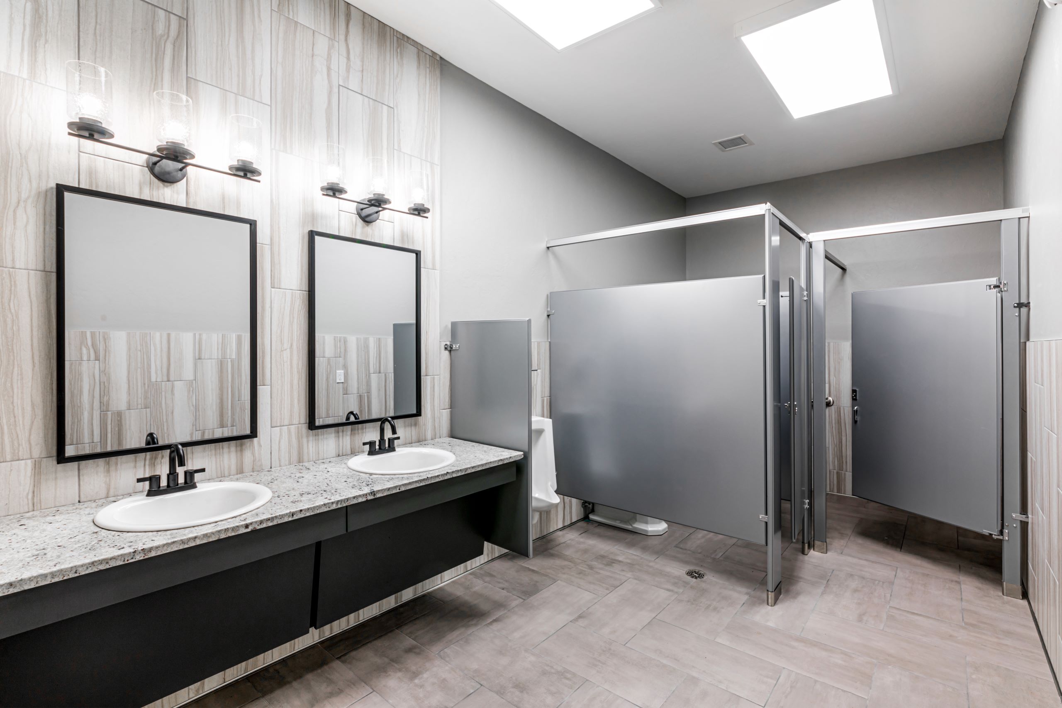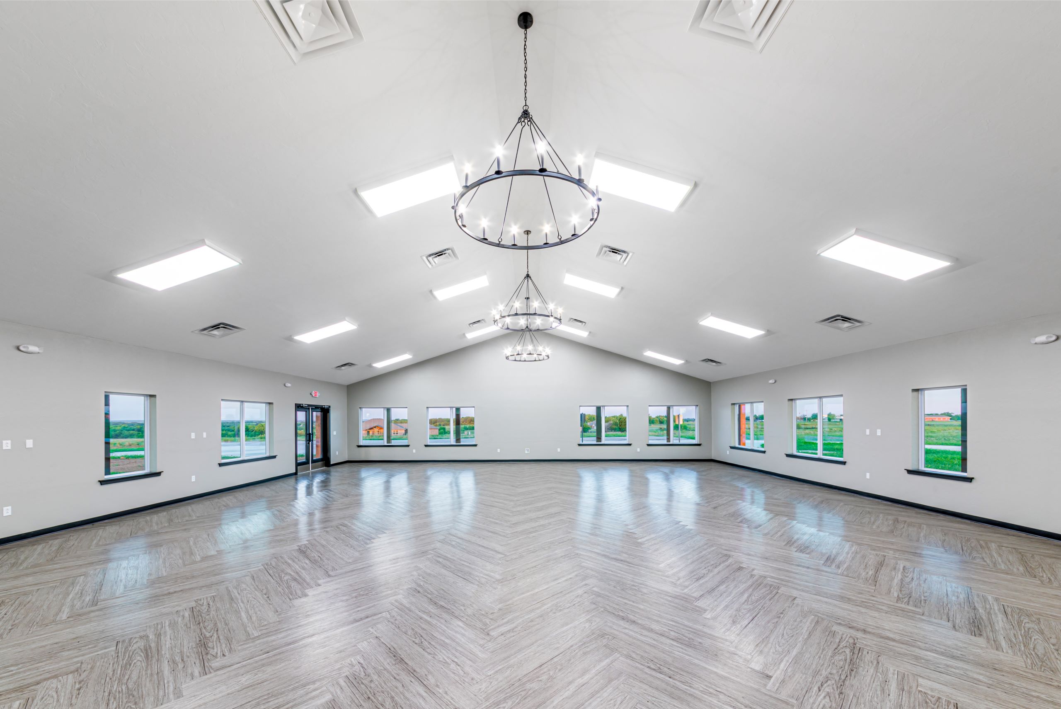Lion’s Meadows of Hope – Boys Ranch
OWNER: Lions Meadow of Hope
ARCHITECTS: Blackledge & Associates
DIMENSIONS: 4,500 sf
COST: $878,700
This project was the new construction for a multi-purpose family facility center. The building is wood framed with an exterior façade comprising of Hardie-board siding and rough sawn cedar. It includes a large family multi-purpose room, kitchen, offices, and spacious restrooms. This foster care facility will be utilized for various activities, including training, birthday parties, karate classes and more.

